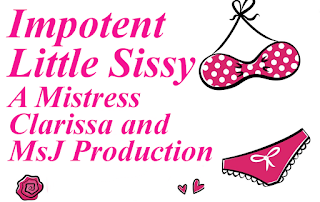Oh Lord help us! Our home office has become quite an embarrassment. We can blame it on life, on baby, on being in a hurry, but most of it, honestly, is simply about not being willing to protect our sacred office space.
When you live in 1,000 square feet you are constantly coming up with new ways to utilize your space more efficiently. It feels like just yesterday we completed the nursery and updated our office space, and here we are again ready to switch the rooms and update all over again! We enjoy the challenges of organizing a new space, but man it can be exhausting!
With the new toddler room (still in process) and office room switch we are changing the function of our entire house. The new “big boy room” now has to host James and a future space for (someday) baby #2. We are also aiming to create more kid-friendly storage and a second play space outside of the living room for when friends come to visit. The good news is that the office can now function in 3/4 of a smaller space than what we had originally expected. ![]() Since we are no longer selling products we don’t need a place for tools, creating products, packaging and shipping, and inventory. The bad news is that the only room left is the one we had to make a laundry room, because their was no place designated for a washer and dryer when we moved in!
Since we are no longer selling products we don’t need a place for tools, creating products, packaging and shipping, and inventory. The bad news is that the only room left is the one we had to make a laundry room, because their was no place designated for a washer and dryer when we moved in! ![]()
Over the years we’ve definitely learned that no matter what type of space you have available, you can still create the perfect office or work nook that fits your functional and aesthetic needs! This is our 4th office remodel and each time we’ve updated our focus on the space changes a bit. This remodel we’ve narrowed down three design must haves to help us stay focused and create the best work space to meet our business’ needs.
1. Designate a place for all things. The last time we updated our office we just switched rooms and threw everything together. We didn’t take the time to really think through how we might utilize the space, and then design it around that function. This time we are really going through all of our drawers, getting rid of a ton of stuff that has just been lost or forgotten about (which feels super good!), and really making sure we have a place for all the important things that are needed for our home based business to function at it’s best.
This time around we are not letting a small office space be an excuse for clutter. We’re considering both open and closed shelving options as well as ways to display messy things in an organized and creative way.
Samples of things that need a place to call their own:
- Client Folders
- Taxes & Receipts
- Inspiration
- Daily Check-Lists/Long Term Goals
- Design Books
- Paper Samples
- Daily Office Supplies
2. Let it breath. Say it with us, “White space is our friend”! Meg’s always been the one for color while Cale’s the minimalist at heart. It’s only taken her nearly six of years of marriage, but she’s finally coming around! Don’t get us wrong, she still likes a bit of color, but there is a definite balance. Don’t overload your space with so much clutter and wall storage that there is no room for expansion and growth. In the past we’ve had so much space for mood boards and inspiration it’s caused more distraction and encouraged clutter. We love having inspirational things around us, but we’re trying to really keep it simple. Just because we have lots of artwork that we want to display doesn’t mean EVERY piece deserves a place on the wall! Instead we want to create a space that breaths and can be easily updated by switching out photos and artwork–allowing more time to enjoy each piece AND some pretty white space.
3. Create a space for the minions. We want our kids to feel a part of our business and who knows, maybe even help us in some of the creative process? It’s important to us to establish a space, no matter how small, that they can feel at home in. We’re turning our home office into the creative hub in our home where all the paints, chalk, colors, and crafts happen. We know there will be times when we need space from the kids to meet deadlines and communicate with clients. However, as much as we love nap time we also know it’s not gonna last forever! If we need to work for a few hours during the day our office needs to easily transition into a kid-friendly place encouraging all kinds of artistic endeavors from our little minions.
It’s all happening here on The Farm in the next few weeks! Can’t wait to share with you the final updated office design. Meg’s definitely ready to have her kitchen table back.
What details are the most important in your office space?!
From The Farm 
images (not including header) | 1 string system | 2 unknown | 3 from scandinavia with love | 4 design*sponge + vtwonen | 5 string pocket | 6 design*sponge + dos family



























